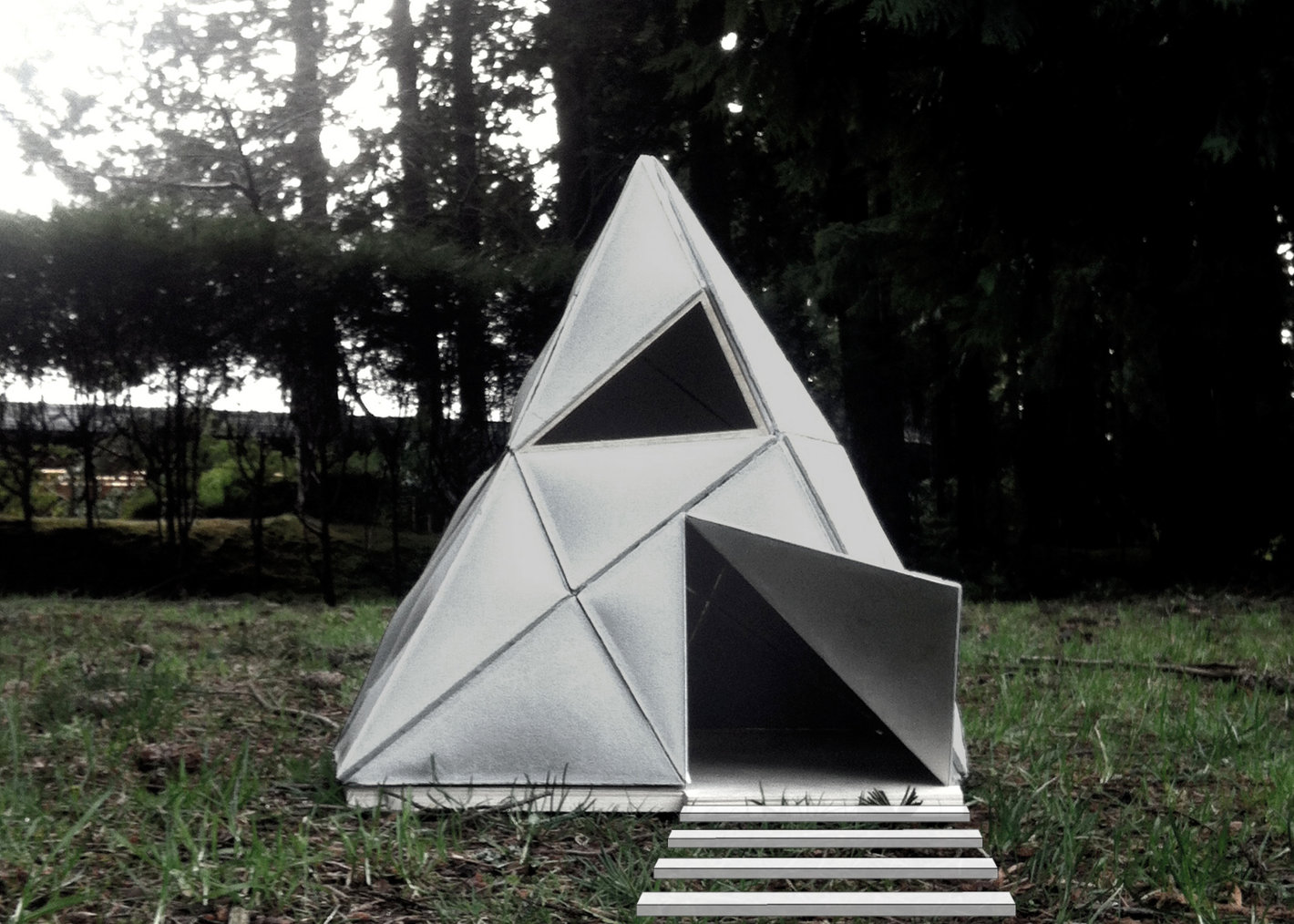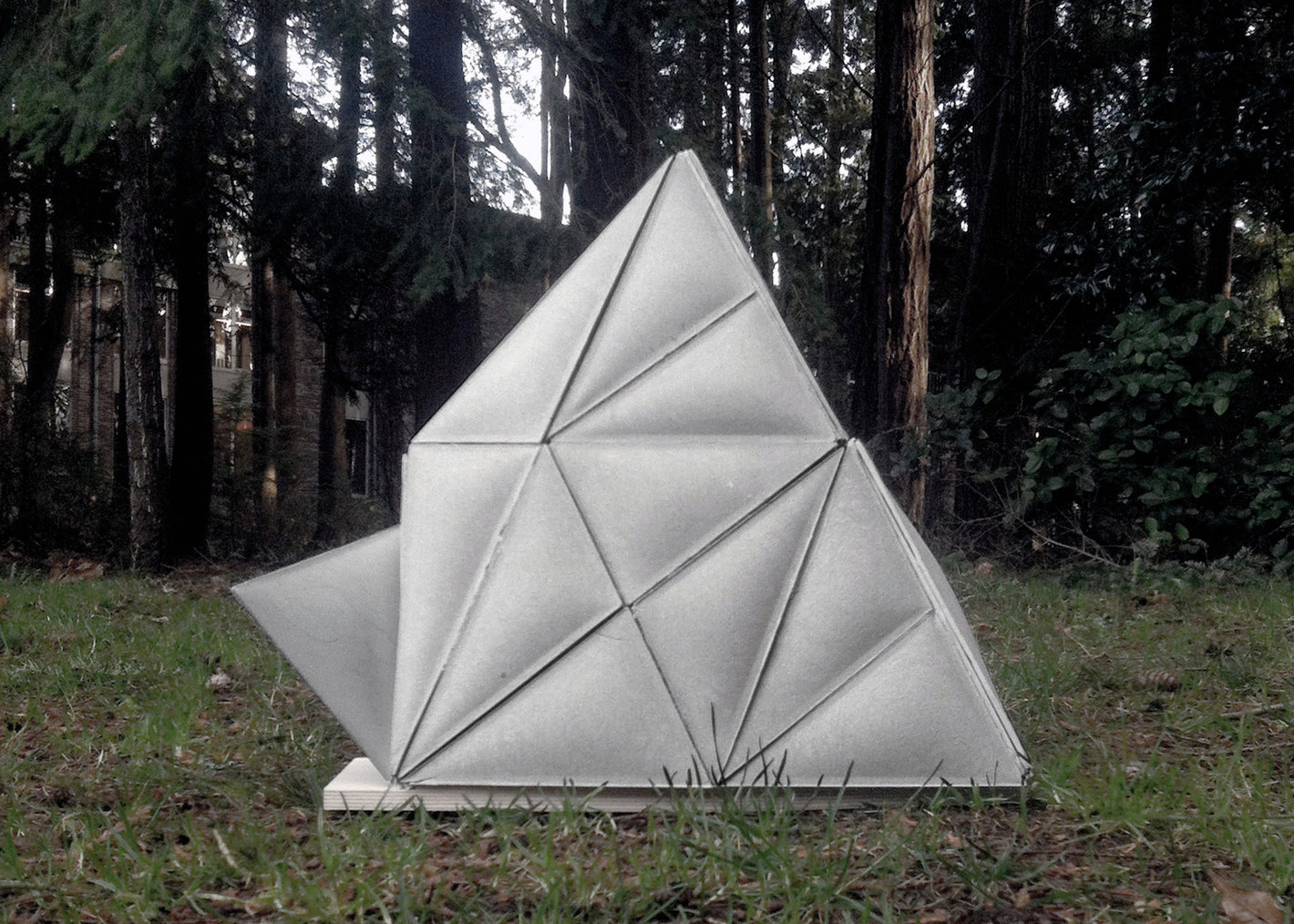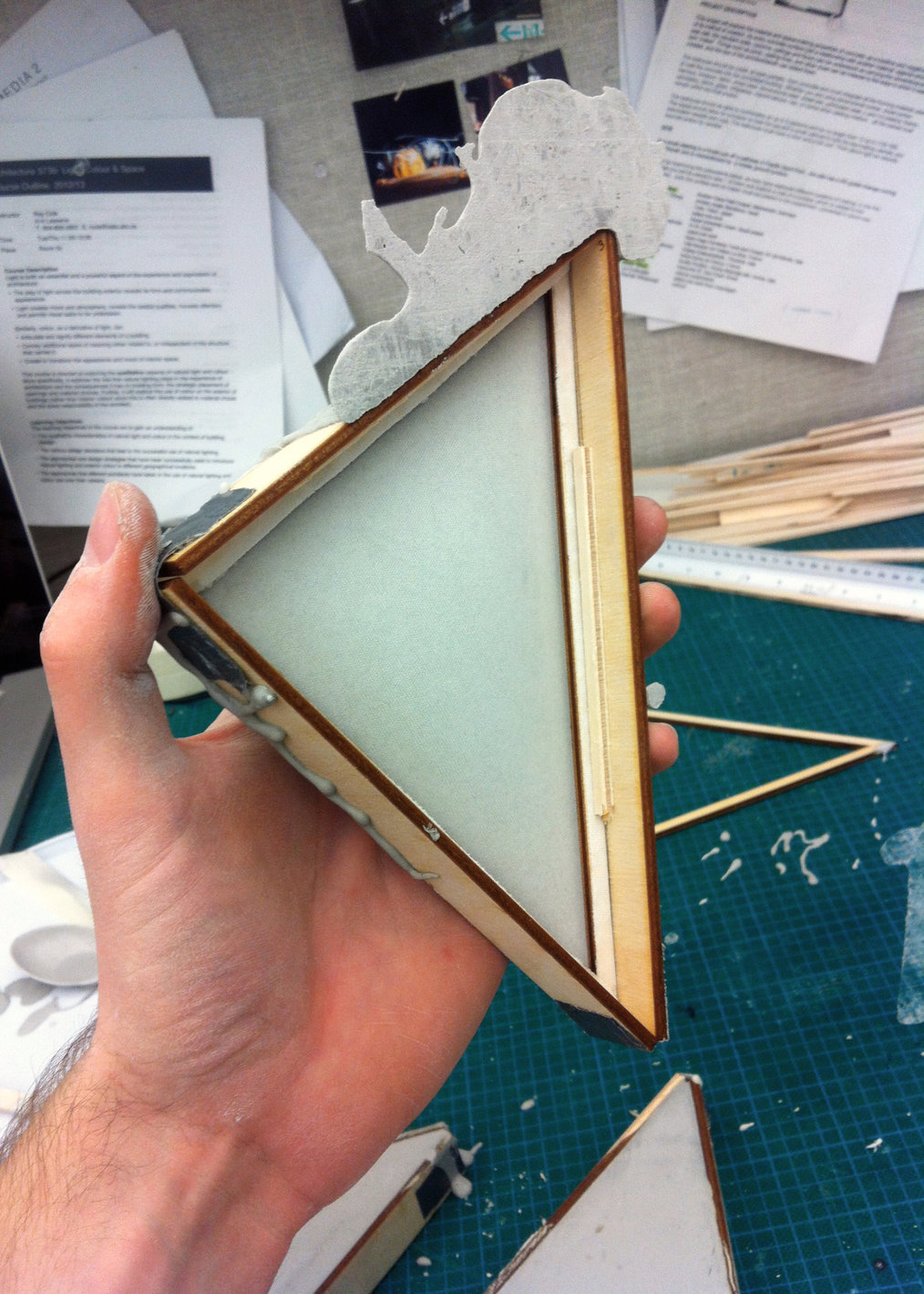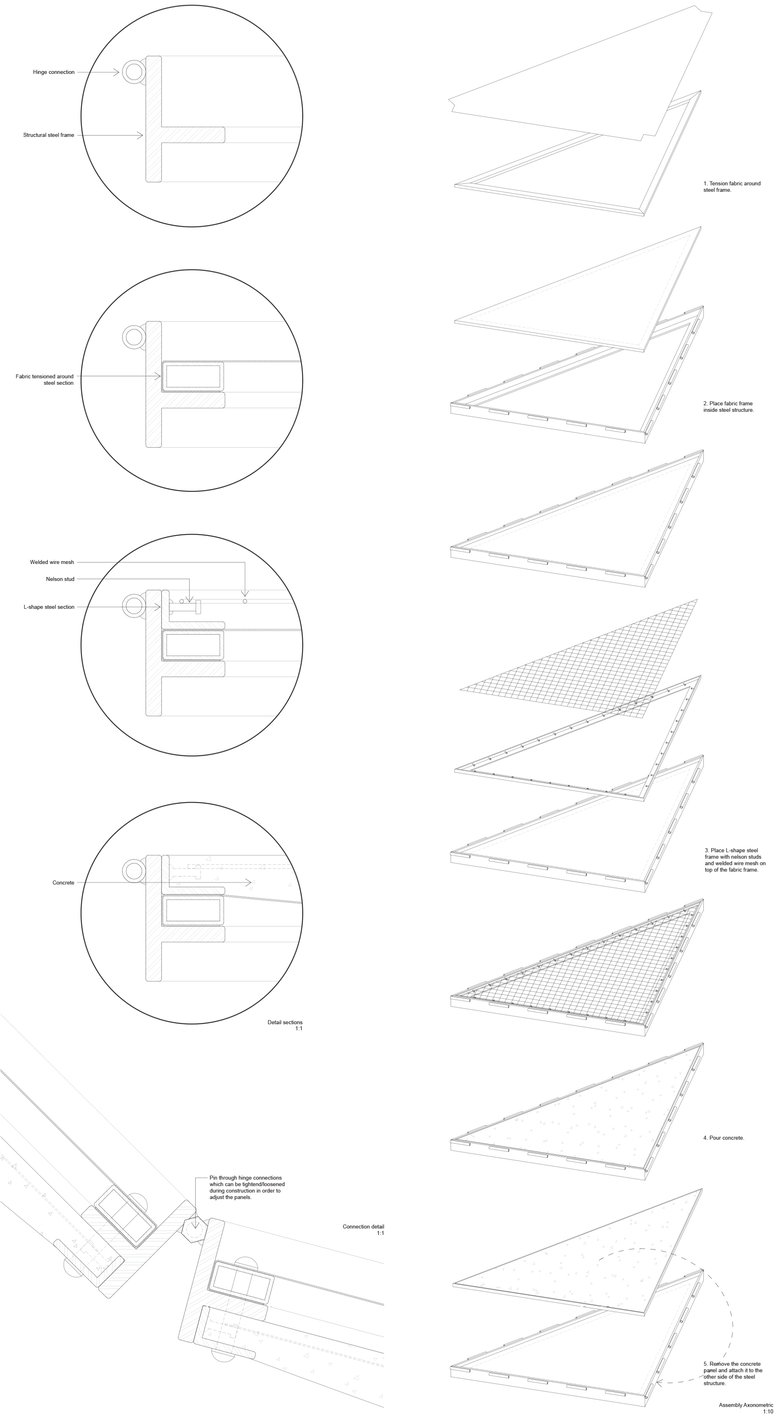Concrete Tea House

Project Description:
This project explores the material and space-making properties of concrete. All forming materials used to cast the concrete are used in the completed structure. The forming material used for this teahouse is fabric. Steel provides the supporting structural frame, in which fabric formed concrete panels are placed. The fabric used to form the concrete panels is exposed on the interior. Like the Shoji screens of traditional Japanese teahouses, the fabric plays a pivotal role in defining the atmosphere inside. The soft white glow of the fabric provides a feeling of warmth, calm and repose.
Materials:
Cement, Plywood, Synthetic Fabric.
Process:
- Laser cut triangle frames out of 1/8” plywood.
- Wrap frames with synthetic fabric.
- Mill pieces for detachable form work surrounding frame.
- Assemble by placing fabric wrapped triangle frame inside of surrounding form work.
- Mix and pour cement into form work.
- Glue hardened cement panel to opposite side of the fabric wrapped triangle frame.
- Repeat for all panel shapes and glue together as per design.





